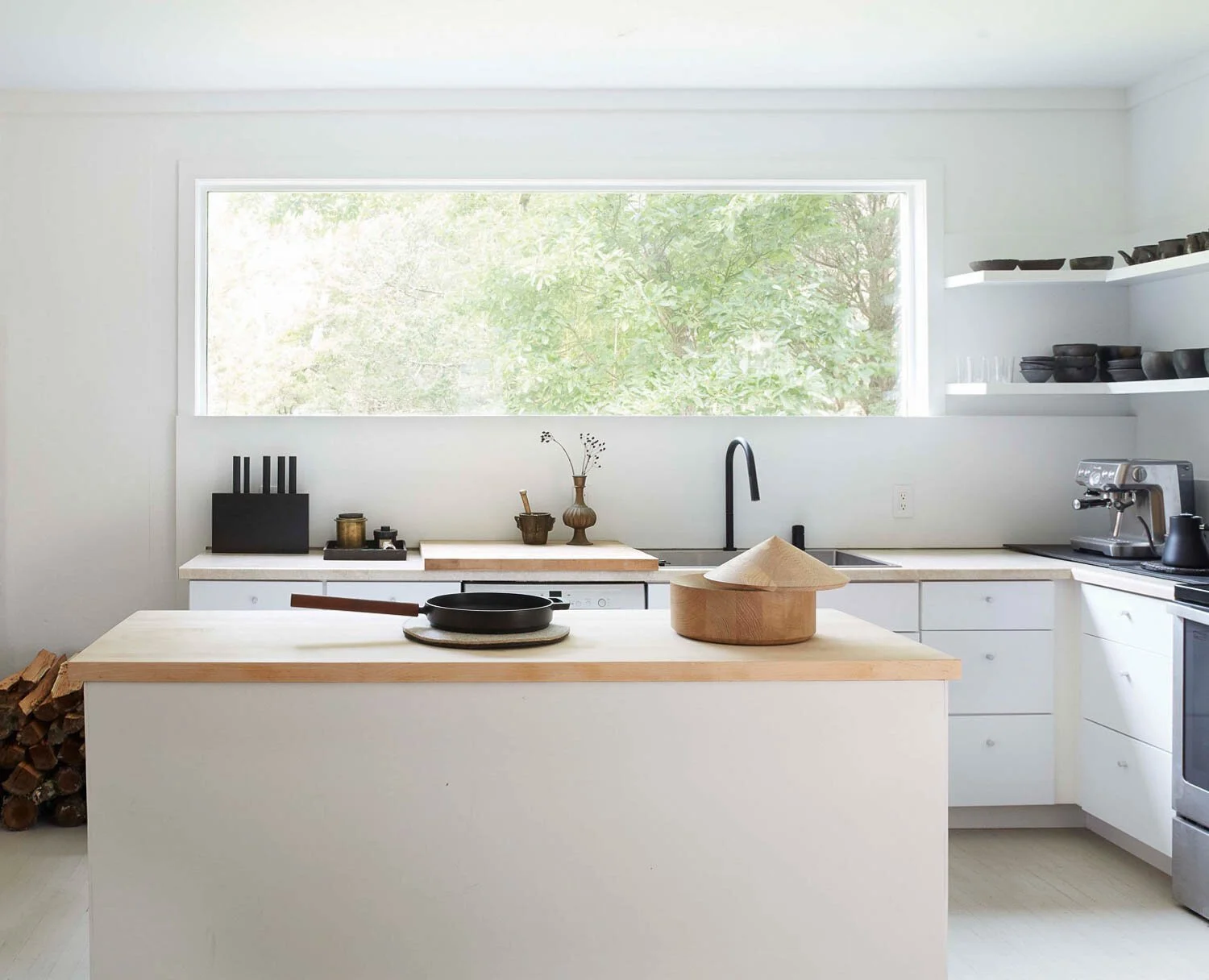The
future of easy living is here.
Practical, smart, eco-conscious manufactured compact housing, designed by you. Compact Modulars and larger bespoke options are quality crafted, contemporary, versatile solutions for living, working and playing.
Manufactured in Sweden to be energy efficient with passive design features and versatile finishing details. Why Sweden? Over 80% of all single and multi-family homes in Sweden are pre-fabricated, the industry has more than 90 years of innovative experience which has made the Swedish home manufacturing industry recognized as world leaders in visionary prefabricated design.
Ready to Go
Compacts are sized to be just right to meet zoning codes allowing accessory dwelling units (ADU). Compacts are not just for sleeping, they are also a perfect solution for adding instant play or work spaces to their property. Imagine a yoga studio, pool house, work studio or home office.
INSTANT INVENTORY
No need to hire an architect, our manufactures will translate your design parameters into a floor plan that suits your specifications and will meet and exceed the design standards of local municipalities.
DESIGNED BY YOU
Each compact home is fully built to order at the factory under controlled conditions, insuring timely completion and ease of installation on-site.
WORRY-FREE MANUFACTURING
Designed to be cost-effective, compacts are manufactured to control costs. Once under contract there is no escalation in material fees, unlike traditional stick built constructions. Appliances are included in the purchase price and installed on site.
GE appliances in the kitchen and Grohe faucets and shower fixtures.
AFFORDABILITY
ADU Options
Individual compact modulars provide versatile
450 square feet spaces to suit your needs.
Layout A
Layout B
Layout C
Layout D
Smart by Design
Compacts are built to last and are designed to meet local CO permit standards.
Triple-pane glass is standard for all windows and glass doors.
STORM-RESISTANT
Near-passive energy efficiencies for long term affordability Opt for a metal roof integrated with 2mm thin flexible solar panels that are virtually invisible, it is durable surface, weather resistant and strong enough to be walked upon.
Under-floor electric heating throughout.
ENERGY EFFICIENT
Ten-inch thick exterior walls, 2x6 studs and particleboard under sheetrock. Interior walls have two inches of mineral-wool insulation and solid doors. Roofs are built with R40 mineral-wool insulation, flooring is fully insulated too.
Mitsubishi split system for A/C standard
QUALITY CONSTRUCTION
FIRE-RETARDENT
For peace of mind, exterior fireproofing of materials in the factory before building is an add-on option.
Versatile
Go bigger to meet your needs. Compacts are connectable to be full scale homes with multiple bedrooms and living spaces. Order in bulk for community developments.
EXANDABLE DESIGN
Ask us about panelized solutions with designs that vary in size from 800 square feet to 5,000 or more. Ideal for customized multiple dwelling units and non-residential options too.
LARGER BESPOKE OPTIONS
Interested in learning more? Contact me for more information.
Maria McBride
Compact Modular Salesperson
Watch how
we build
Our efficient build process saves time and money with out sacrificing quality. Watch the above video of a recent single-day bespoke installation in South Hampton, NY. Our system delivers homes directly to your property included in the pricing.











